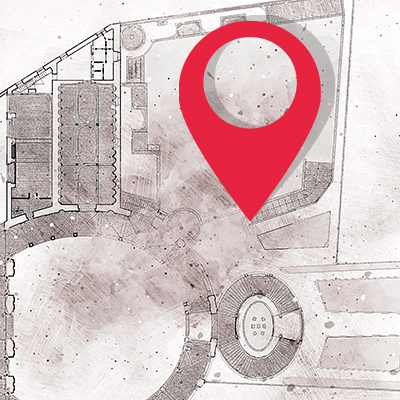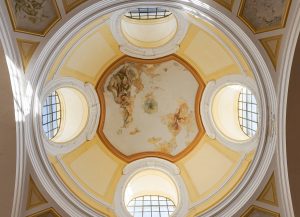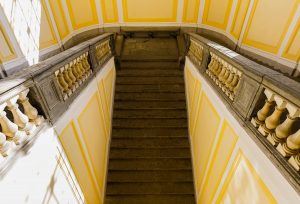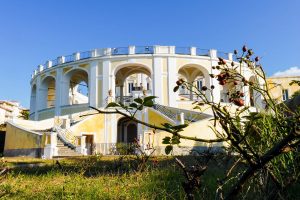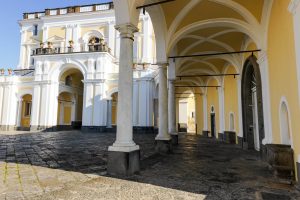point
05
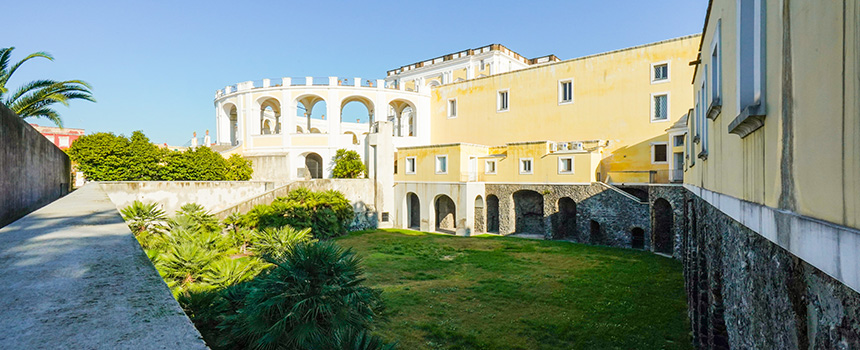
The “body” of the Villa: the cave and the Vanvitelli hermitage
Behind the gate you see on your left there is a gallery that leads, after a few meters on the right, to the lombard bands of the hermitage. At the end of the gallery, you find yourself in what was once a rustic garden. Here we can experience the verticality of the Villa, between the foundations, the underground layers and the hard lava surface, created after the eruption in 1631, above which the factorys stands for its most part.
The piperno ramp that leads down into the garden introduces us to the entrance to the Hermitage, which was created in the context of the alterations made by Vanvitelli to the quarry, excavated in the 1631 lava bank.
The documents certifying the payments made by Don Luzio indicate the presence of a ‘mountain stone’ quarry near the villa, from which most of the raw materials used in the first phase of the Resina construction site were supplied. The piperno masters hired by Mario Gioffredo were able to collect a good portion of the essential materials for the birth of the villa, taking advantage of the lava surface that covered almost the entire background. Between 1761 and 1762, under the direction of Giustiniani, the quarry was arranged as an amphitheater, with a large ramp connecting it to a garden at the bottom, from which it was possible to penetrate underneath the thick rock layer on which the foundations of the palace laid, where tunnels and caverns (“grottoni”) were made by the piperno masters and carpenters in order to extract building material.
In 1763, with the arrival of Luigi Vanvitelli, various innovations took place all over the construction site. Most importantly, the Hermitage was created, which would later host a Franciscan fraternity. There are mentions of the construction from scratch of a new premise, or new premises: perhaps they refer to the new structures that will form the new convent area, which in later documents will be defined as “romitorio” (hermitage). About 8 meters below the main road, the small convent had a small parterres garden in its center, with a fountain at the intersection of the avenues. Stone benches and fruit trees adorned the green area, for the exclusive use of the small group of friars stationed in the casino.
Going up from the “pomarium” garden, through a suggestive staircase carved out of the lava bank, and adapted by Vanvitelli as part of the developments of the ancient stone quarry, it is possible to reach the lombard bands of the hermitage. Walking through the unrefined stone walkway, with arcs supporting the upper balcony, the monastic cells, the small church of the friars and the refectory at the bottom can be seen.
At the intersection of the two corridors suspended over the lava arcade, the circular church is nowadays completely devoid of the original furnishings, but nonetheless striking in its contrast with the underlying environment dug into the lava, that serves as its foundations. The documents describe in detail the orders for the rich decorations of the interior of the church, which is dedicated to the Holy Lady of the Seven Sorrows, and whose decorative works date back to 1770-1772. A terracotta statue of the Virgin, realized by Gaetano Navarra, was housed in the small niche of the altar, while a payment document addressed to Crescenzio La Gamba mentioned the order for a fresco depicting seven Franciscan hermit friars.
On the external wall of the refectory we are welcomed by the precious majolica representation of a monk with a wineskin. The small Franciscan monastic environment was also equipped with a small orchard, to supply the needs of the friars (today, this area is outside the modern perimeter walls of the Villa), as reported in the documents.



